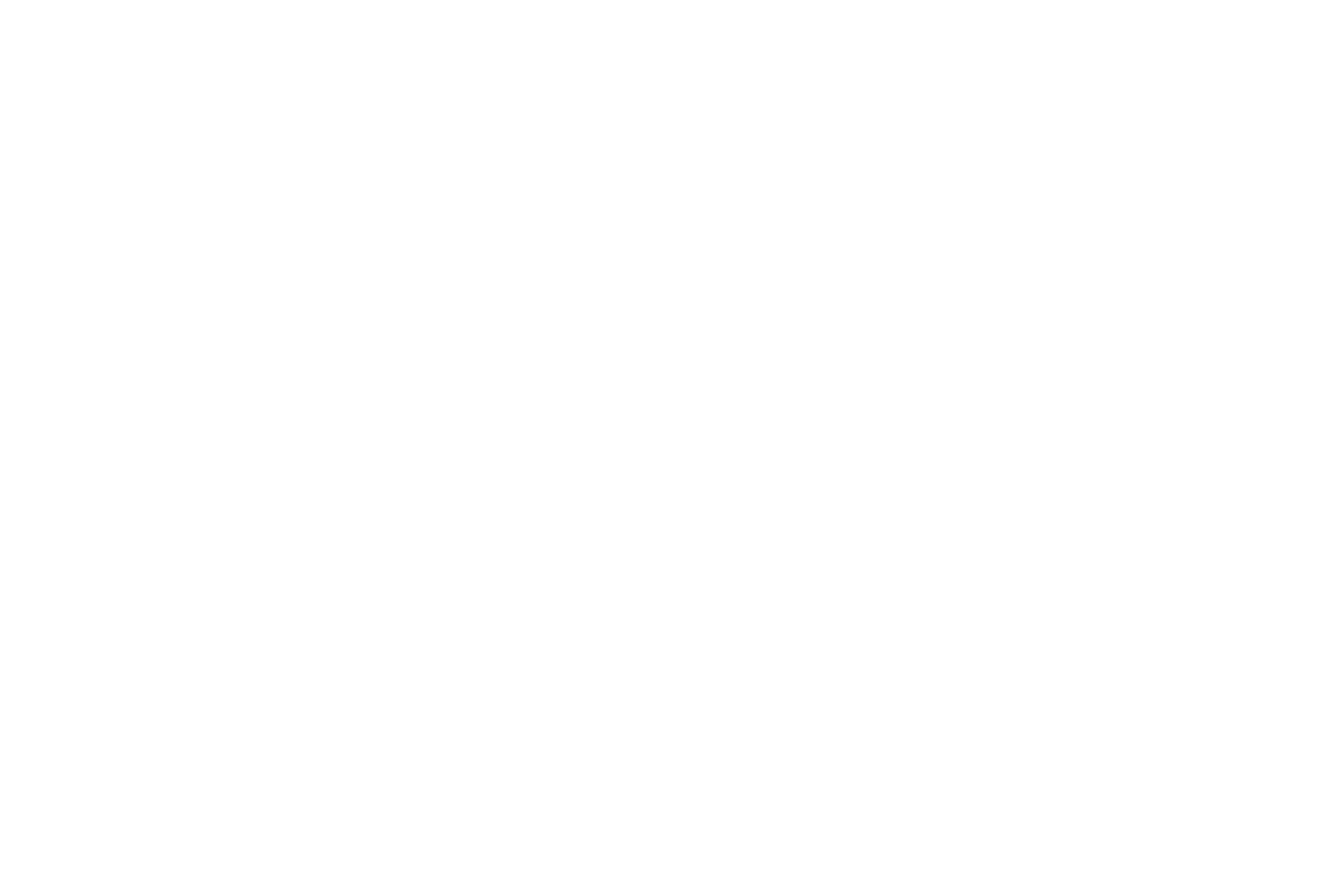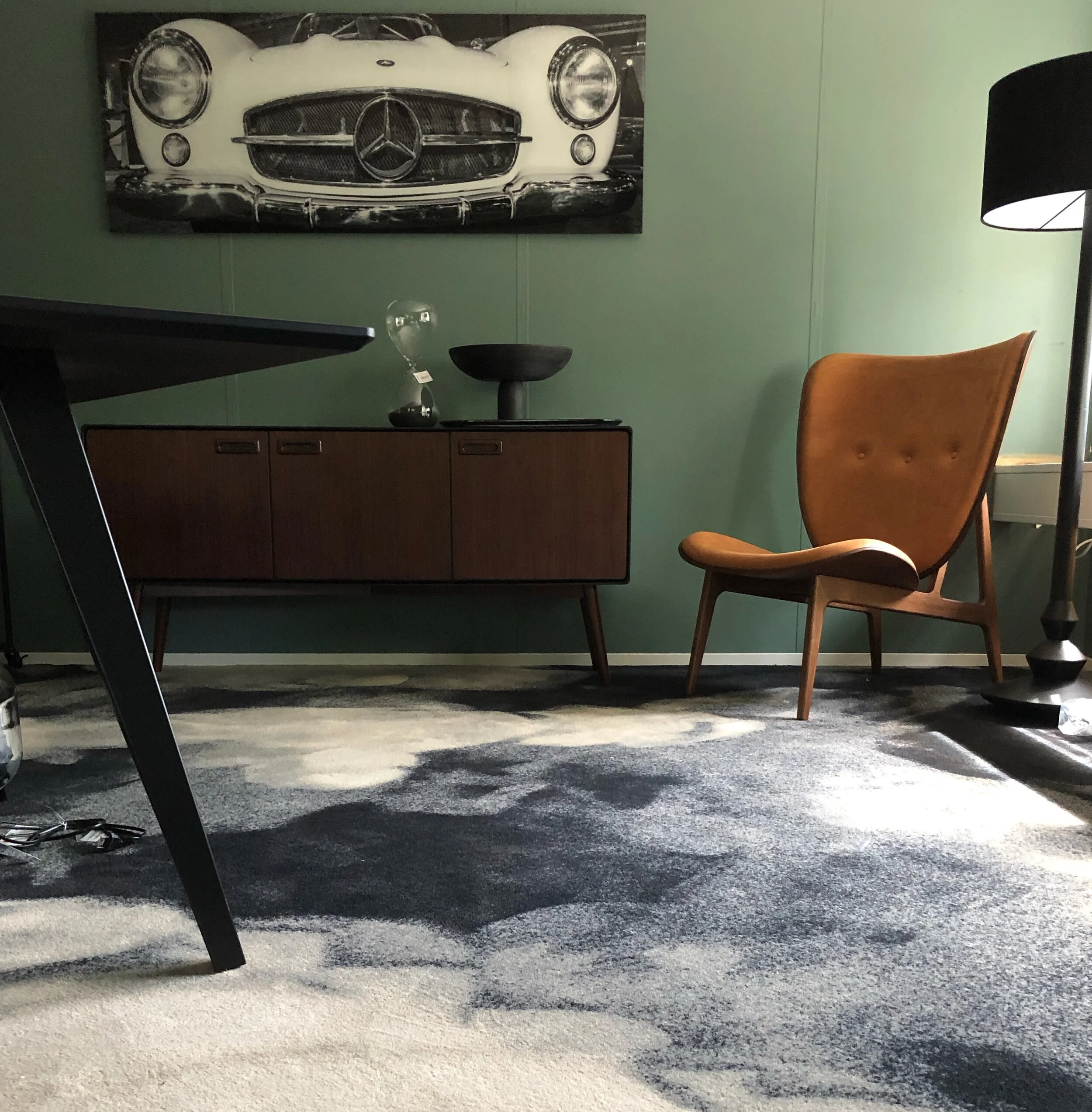Interior design project of 10.000 square meters
Woods creates flexible office solutions where various companies can choose the option that suits their unique needs. Located in Copenhagen at DRbyen metro, we collaborated to achieve their goal of creating a modern, sustainable and inclusive space called Augusthus, a space that would fit all of their client’s needs.
We were there from the start on the empty building lot and had a hand in the process throughout. We placed great emphasis on optimal indoor climate with adapted daylight, room temperature, high-quality acoustic solutions and made sure to create different zones for different needs. The project resulted in a bright and open, homely space, that we are very proud of. Augusthus got shortlisted by Nohrcon as the best office building of the year 2021.
So, don’t be surprised if you find the MAKWäRK team in Augusthus’ cantine, enjoying a veggie meal along with the great atmosphere.
Reception area.
Bright reception area where the ceiling is far above you. Grab a coffee on your way to your office.
Lounge area, ground floor.
Custom made Nooks of sound absorbing materials are placed on each floor to secure drop-in space for groups to work together.
Different seating options in the canteen area. Tip: they serve some really good veggie options here.
Between the reception and the canteen area, we added a small quick-shop.
Shelving systems are placed on all floors, making room for the tenants to add some of their own products for that homey feel.
Every floor has its own coloured kitchen where you can lounge and get a cup of coffee.
Lounges are dotted throughout the building.
Modern meeting room.
















































































